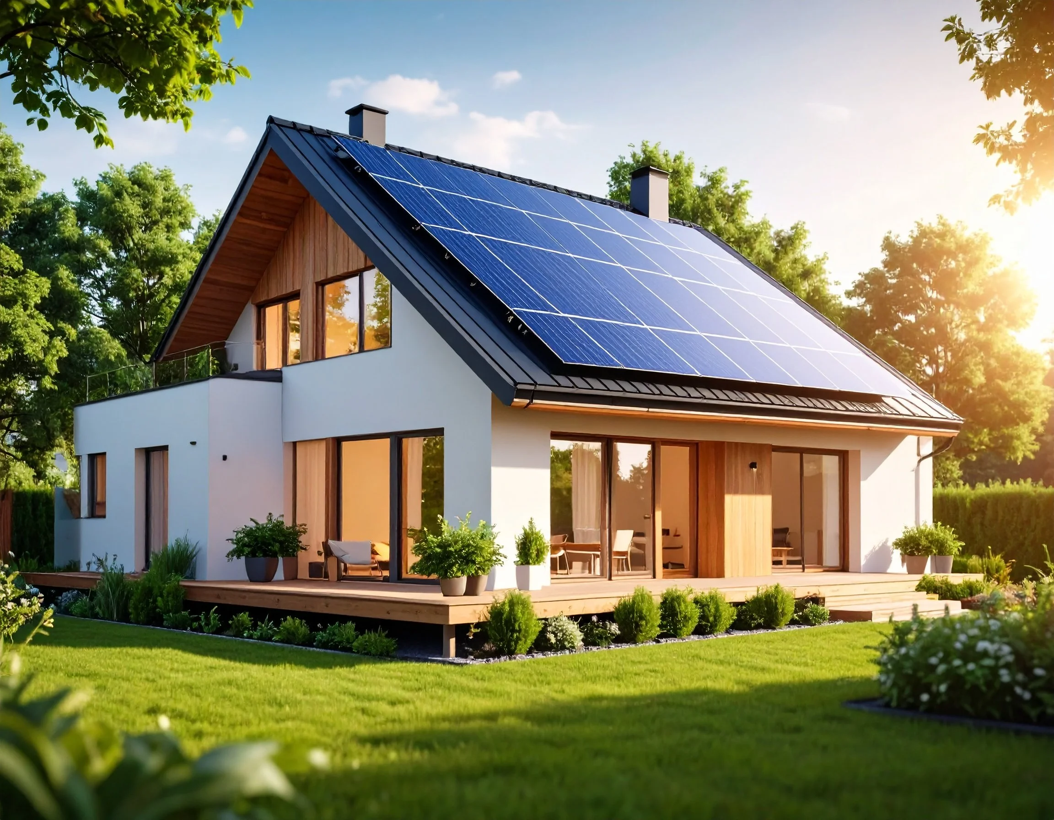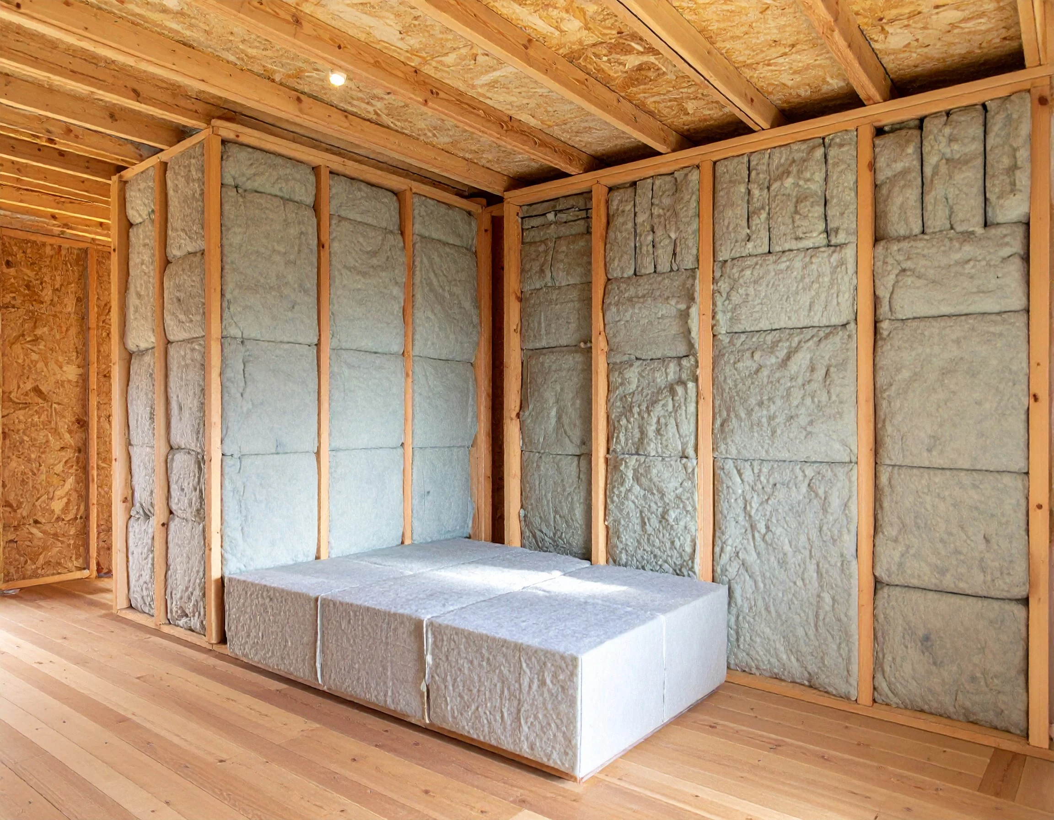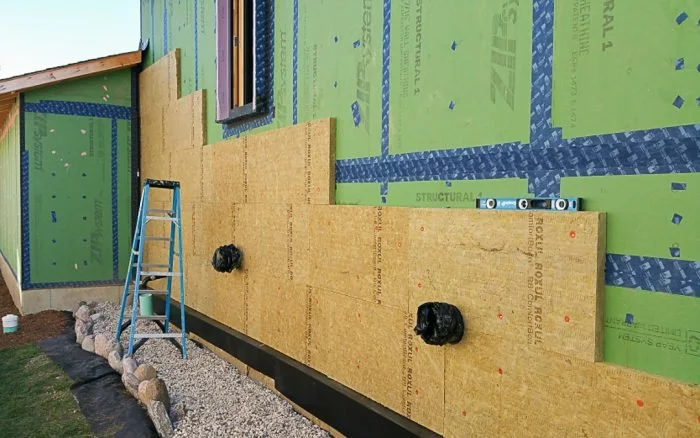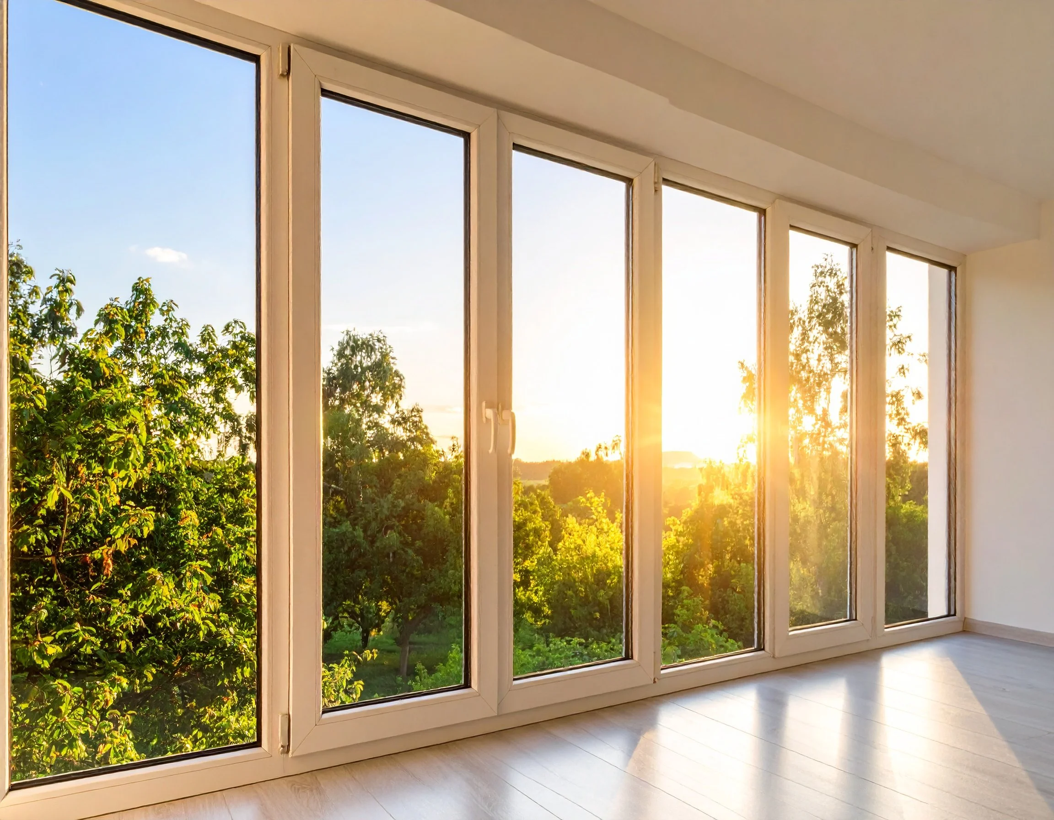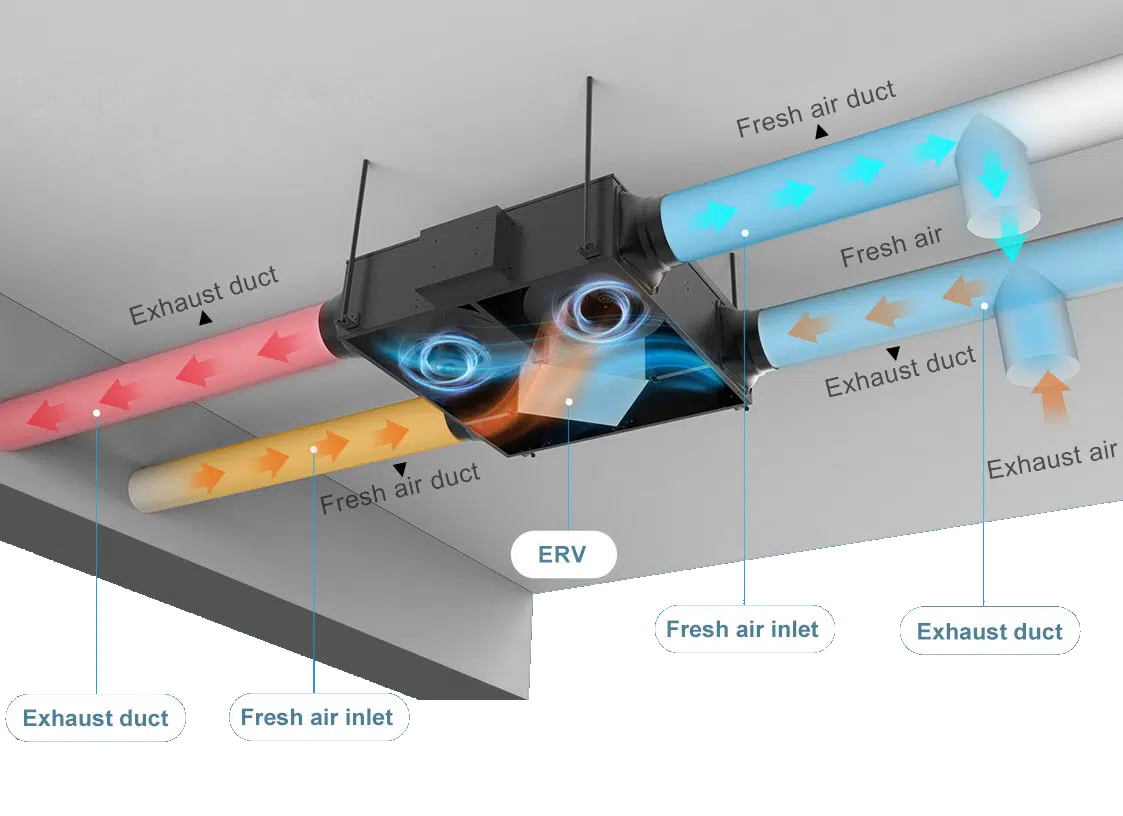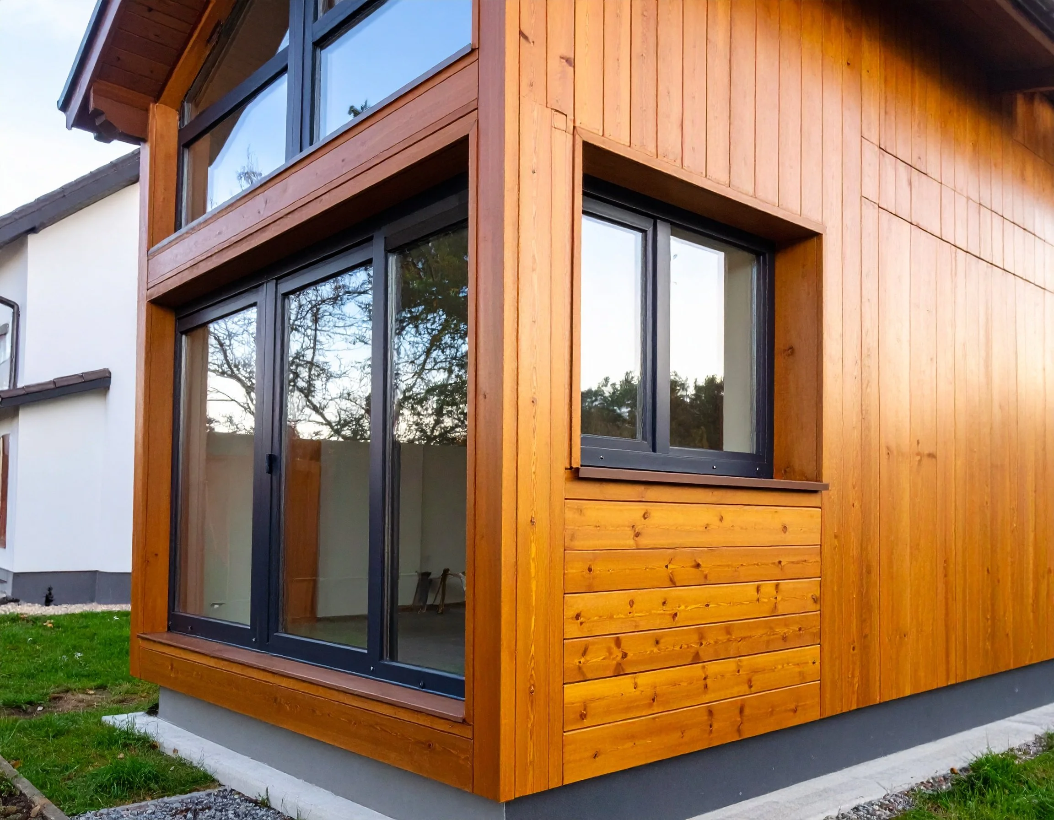Net Zero
We are passionate about design and committed to the environment. When we put these two together the only clear way forward is “Net Zero.”
Financially affordable is one of the key points here, we are motivated to understanding the science of net zero and applying it to a framework that is accessible and affordable to as many home builders as possible. As we know the mortgage is one thing, the bills are another. By eliminating bills like propane and electricity etc we can greatly reduce our monthly expenses while protecting the environment.
A “Net Zero” home involves more than just solar panels. The design must encompass a high tech envelope, seamless and airtight insulation systems, passive house principals and many other systems that perform to a high level of energy gain.
Passive House Systems
Passive Houses offer exceptional energy efficiency, resulting in dramatically lower heating and cooling costs.
They provide a consistently comfortable indoor climate year-round, with excellent air quality due to continuous ventilation. The airtight and well-insulated design reduces noise and drafts, while also minimizing the building's carbon footprint.
Core Principles of a Passive House
Superinsulation
Very high levels of insulation in walls, roofs, and floors to minimize heat loss.
Airtight Construction
The building envelope is extremely airtight, preventing heat loss through leaks and drafts
High-Performance Windows and Doors
Usually triple-glazed windows with insulated frames to reduce thermal bridging and energy loss.
Mechanical Ventilation with Heat Recovery (MVHR)
A system that supplies fresh air and recovers heat from exhaust air, maintaining indoor air quality and reducing heating needs.
Thermal Bridge-Free Design
Structural details are designed to eliminate weak points in the insulation where heat could escape (thermal bridges).
Energy gain is one of our highest considerations when renovating as well as Design-Build in new construction.
During a remodel/renovation, old houses can be retrofitted to achieve passive house standards, exterior insulation screens can be added without disturbing interior walls, heat pump systems can replace old mini split condensers and solar panels can be added to most homes.
We offer pre-designed homes with optional floor plan layouts as well as build method options for interior and exterior finishes to achieve the desired price point.
Please contact our sales team for more information and to learn more about SF costs for your Net Zero new construction or renovation project.

